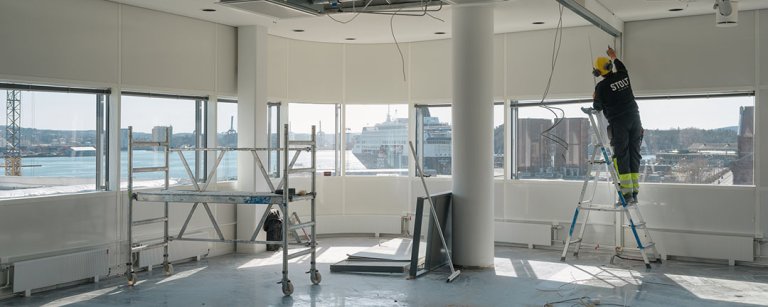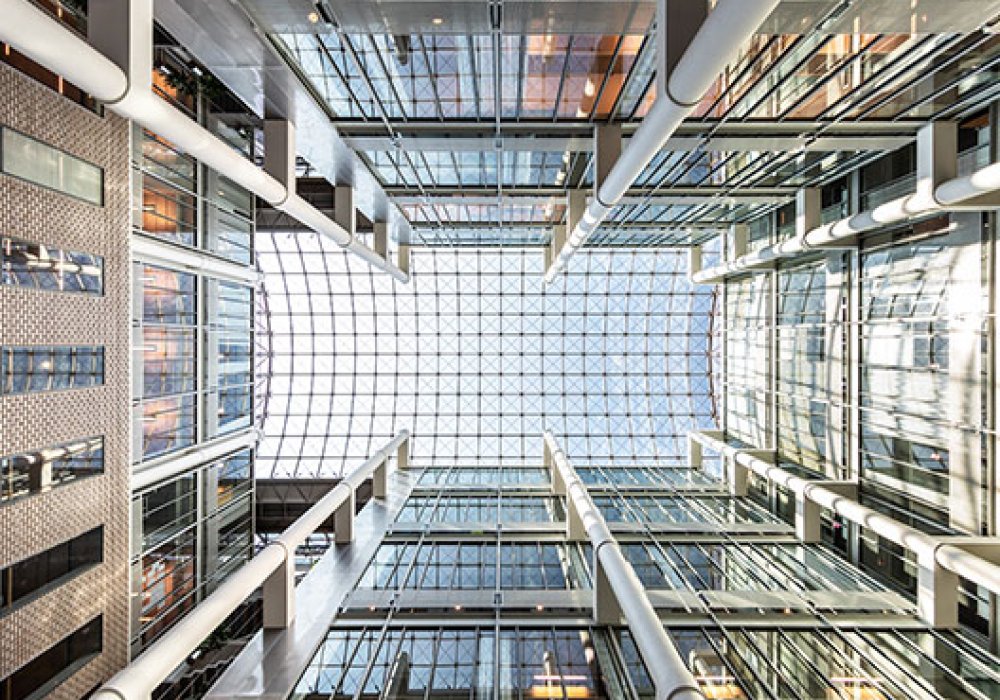Property background
The property was built in 1992/93 to house offices and museum for the Norwegian firm Astrup Fearnley.
Astrup Fearnley Museum of Modern Art, opened 9 October 1993 in the award-winning Astrup Fearnley Museum in Grev Wedels plass 9. The architect was LPO architecture and design.
The museum was created on the initiative and with contributions from Thomas Fearnley's Contribution and Gift Fund, Nils Astrup's Contribution Fund, Heddy and Nils Astrup's Memorial Fund, H. R. Astrup's Foundation and Astrup Fearnley A/S.
In 2012, the museum was moved to a new building on Tjuvholmen.
High environmental ambitions
- Breeam certification: Excellent (up from "Pass")
- Energy: class B (up from class D)
- Innovative solar panel system on the roof
- Minimum 90% waste separation and max 25 kg of waste per sqm
- Fossil-free construction period
- Minimum 30% reduction of deliveries to/from the construction site
- Must be considered a green investment according to EU taxonomy
- No chemicals with harmful substances are used in the building
Step into the sustainable transformation of Grev Wedels Plass 9, where every detail counts. Explore how over 900 tons of materials are repurposed through our video.
From museum to modern office space
Through an extensive renovation, Storebrand will create a new and innovative commercial building. Timeless materials, a strong identity, good technical solutions and a low climate footprint are elements in the development of a future-oriented office building.

Excellent
BREEAM
90%
Waste sep.
Green
EU taxonomy
A new standard for green business management
Storebrand is an ambitious developer with a strong drive for a more sustainable society. Grev Wedels Plass 9 is going to be something far more than just a good workplace. The aim is to reuse the existing building and turn it into a new and innovative commercial building, where timeless materials and new, efficient technical solutions will contribute to a low climate footprint.
The project has high environmental ambitions, and aims for an energy reduction of at least 30 percent.
Henrik Tolfsby
Project Manager at Storebrand
Innovation Norway is moving in
Innovation Norway was the first tenant to sign a contract for its headquarter in the building, and a prerequisite was that Grev Wedels Plass 9 becomes a pilot to set a new standard for green business management.
Innovation Norway shall represent innovation and the future. It was therefore extremely important that the office building we are moving to satisfies as many of our needs as possible, says Beatrice Pignatel, Director Acquisitions, Property and Services at Innovation Norway.
Innovation Norway shall represent innovation and the future.
Beatrice Pignatel
Director Acquisitions, Property and Services at Innovation Norway
Property highlights
Glass roof replacement
Solar glass ceiling
The unique PV solar integrated glass roof is replaced to increase energy efficiency.
Circularity
Reusing thousands of bricks
Instead of replacing with new bricks, the orignials are disassembled, cleaned and re-installed.
Construction site
Fossil-free
The construction period is fossil-free. Minimum 30% reduction of deliveries and 90% waste separation.
